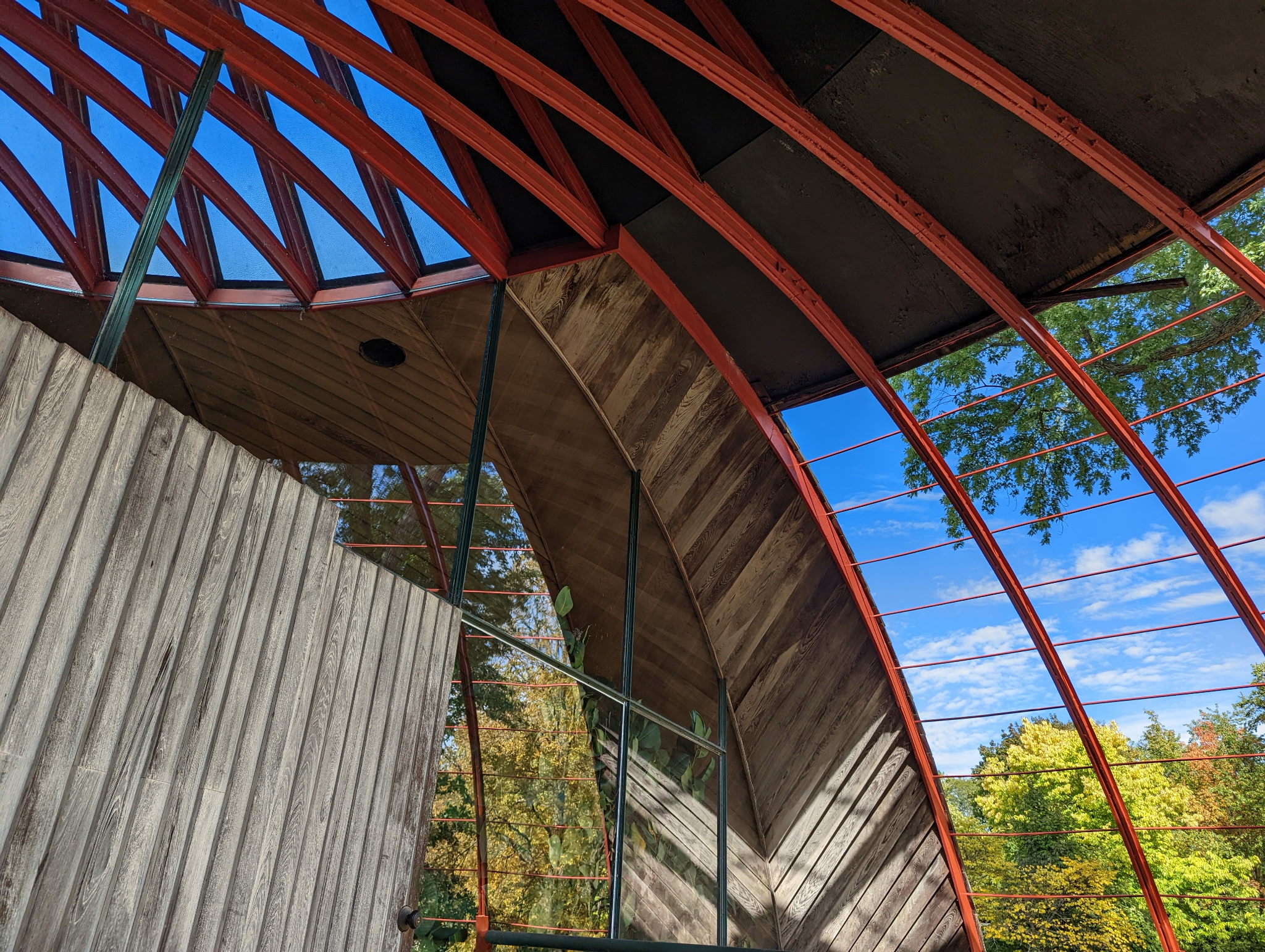GOFF
FORD
HOUSE

Responses by visitors to Bruce Goff’s Ford house range from: “Cozy and Dr. Seussy,” to “detailed clarity,” to “rigid,” to “old and Modern at the same time.” It’s an umbrella, a fireworks spray, a pumpkin, a tent and a cave; it suggests many things to many people.
Here are some contrasting descriptions of the house that may account for such different reactions: its architecture is disciplined (geometric structure) and free (materials including rope, coal, chunks of glass); it has natural (wood) and industrial materials (steel), its form is abstract (circles) and historical (Mongolian yurts, igloos). Its circular geometry is calming even as the unusual materials are visually stimulating.
Bruce Goff’s having only a high school education liberated his imagination to take his experience in the Navy with Quonset Hut curved steel ribs and arrange them in an unconventional radial pattern. The house evolved from that initial design to meet the functions requested by Sam and Ruth Van Sickle Ford. Goff deftly managed to have the functions requested by the Fords benefit from the form, a reversal of the axiom of modernism that form followed function. They wanted a gallery for hanging Ruth’s paintings, a kitchen adjacent to the dining table, a studio space, a pair of remote bedrooms, and a gathering place around the hearth all finding their place in the geometry of circles, perimeters and centers.
The Ford house is a triumph of a reciprocity between function and form as well as a multi-dimensional design that stimulates the imagination.